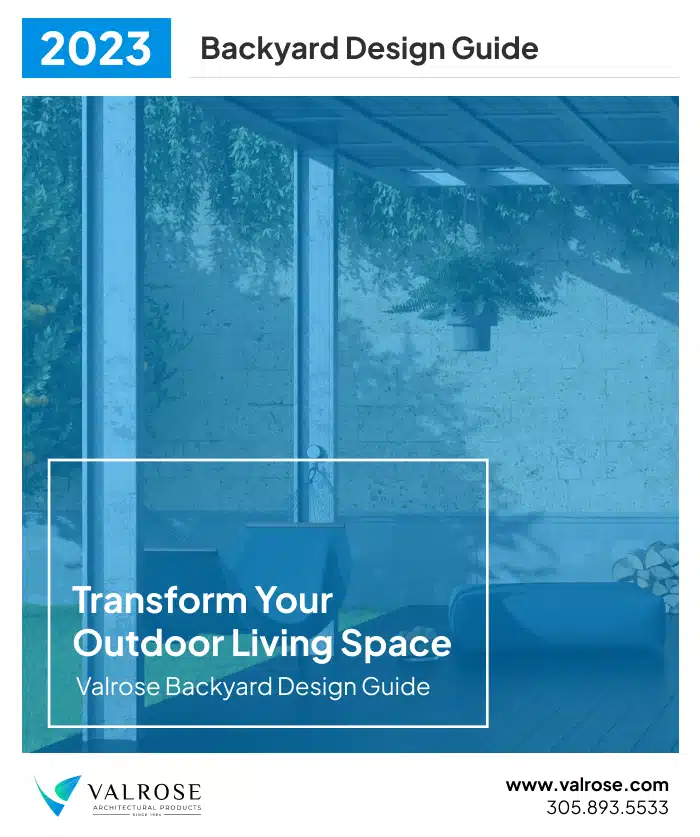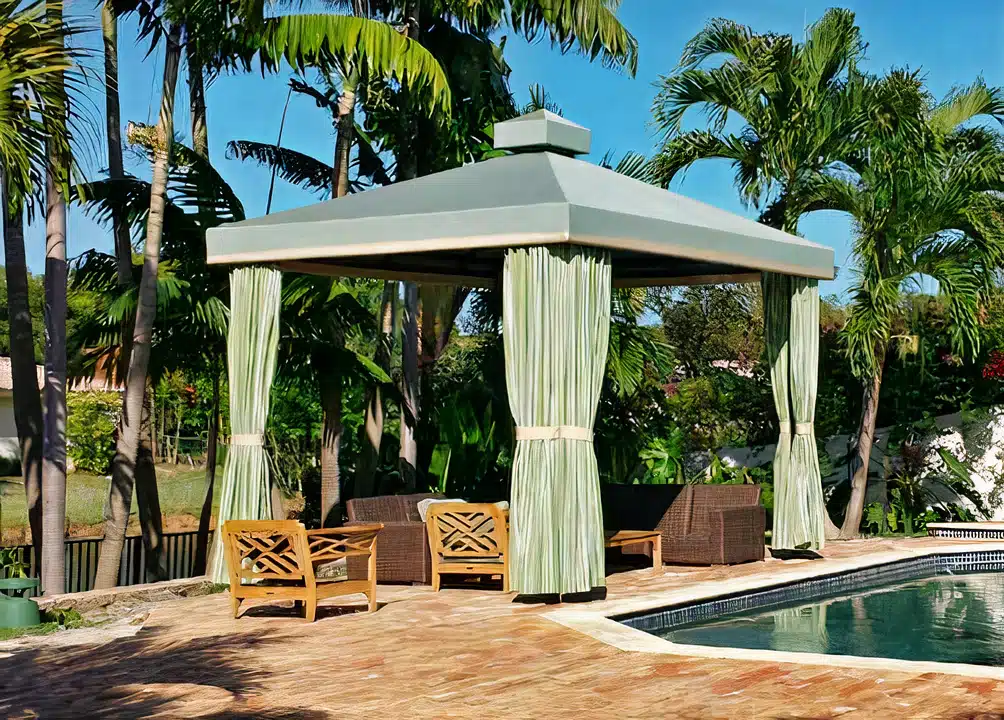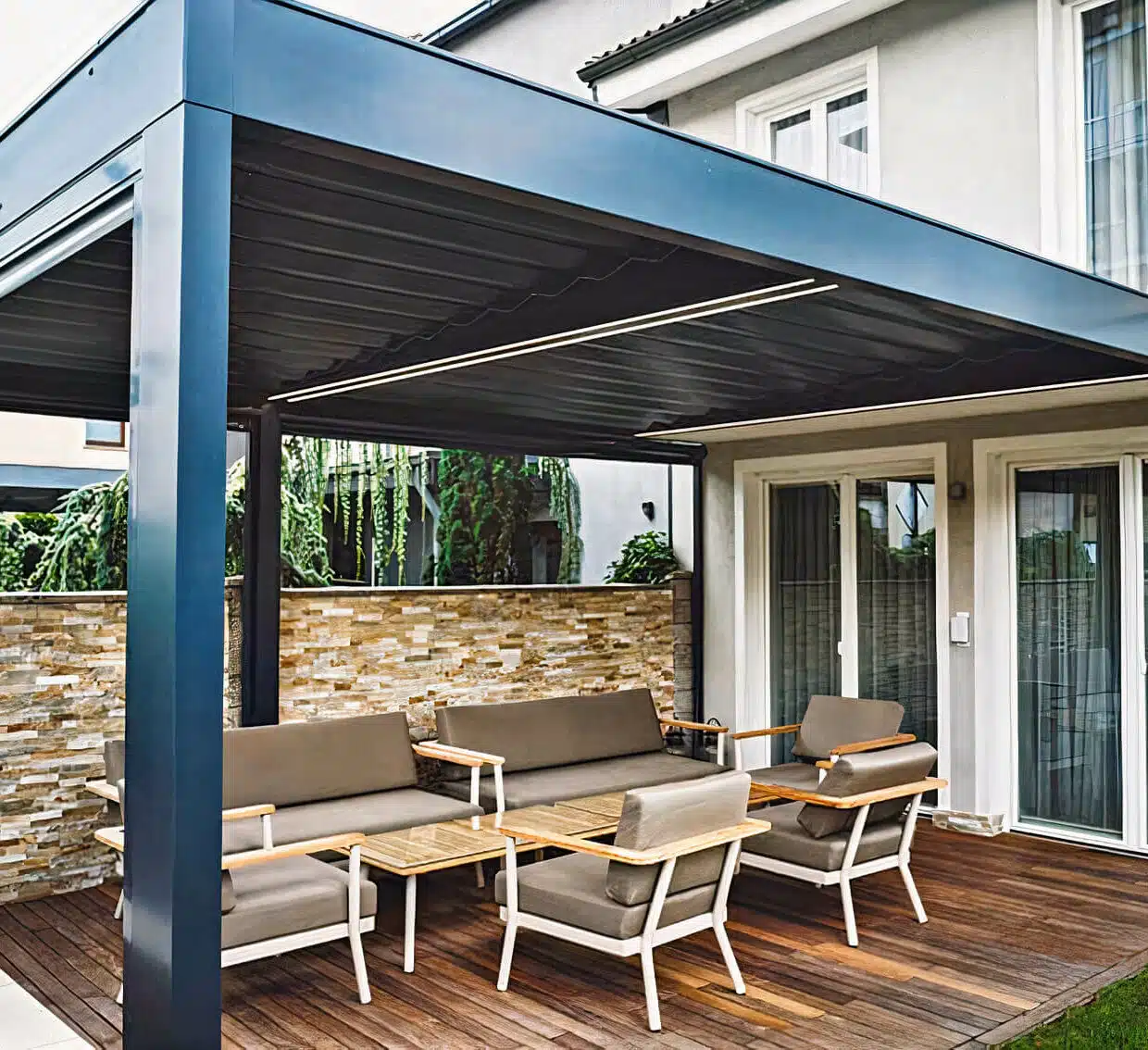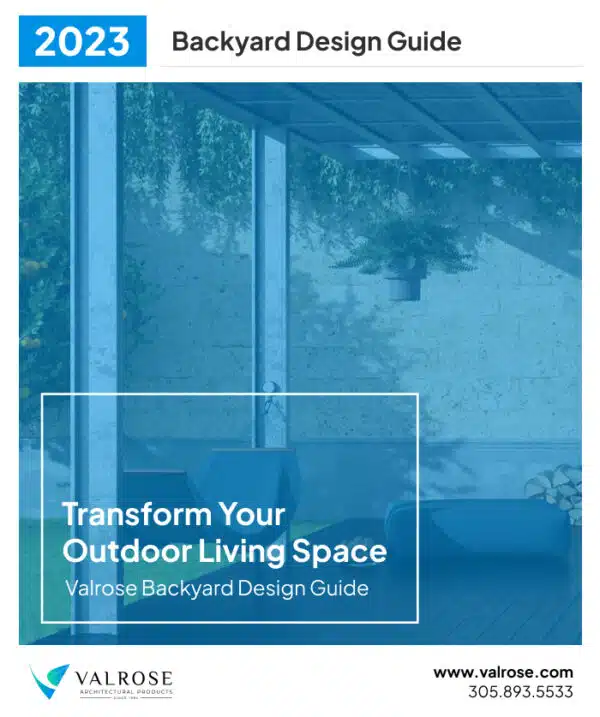So you’re considering getting a new covering for your patio, but between the roof options, materials, and terminology, choosing the right patio roof has become a lot more complicated than you originally thought.
If this sounds familiar, our advice would be to start at square one and first decide whether you’d prefer an attached or freestanding patio roof. Once you’ve made this decision, narrowing down the best option for your home can become a lot easier. Keep reading to learn more about attached patio roofs and freestanding patio roofs.
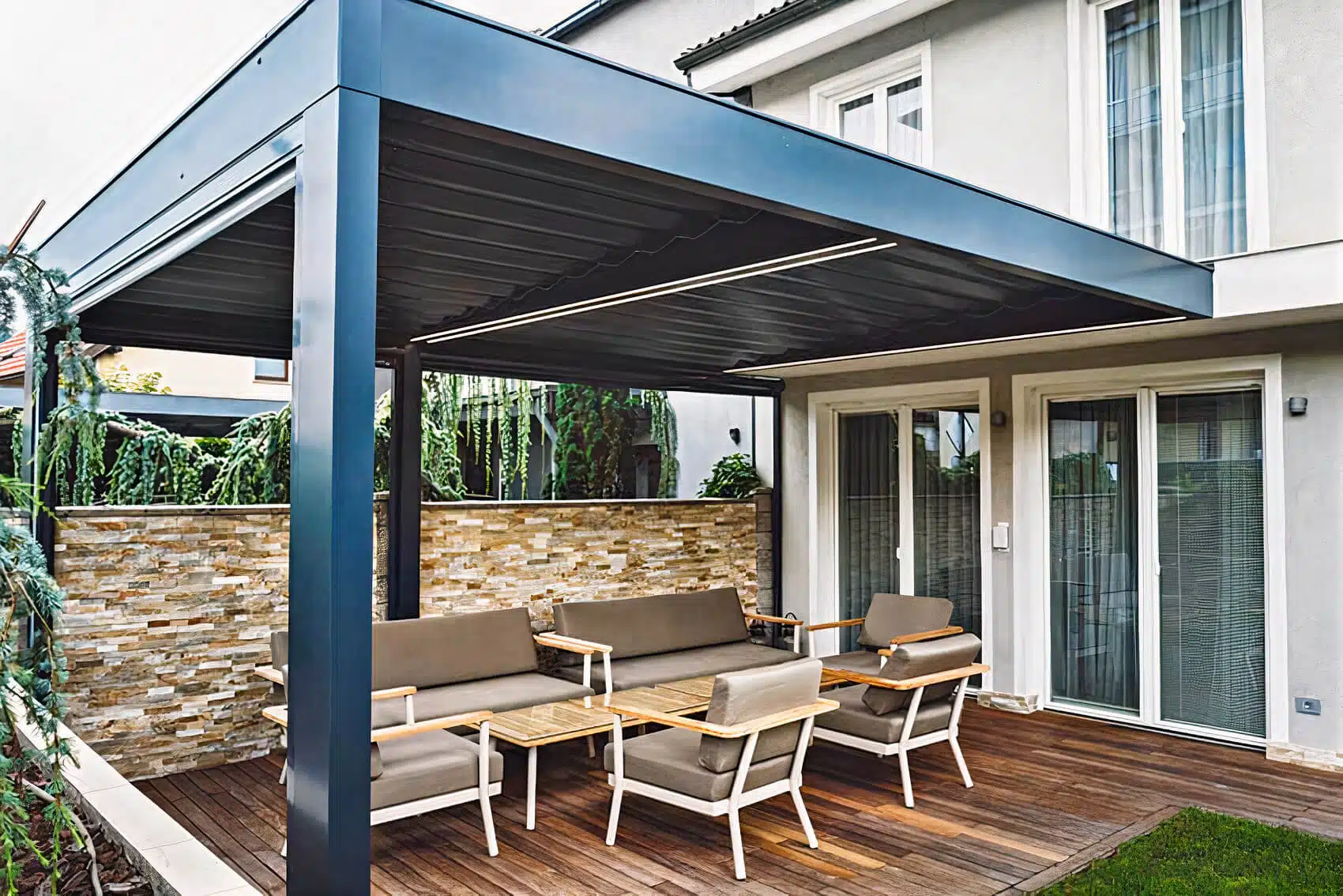
The Main Differences Between Attached & Freestanding Roofs
Attached patio roofs, or lean-to roofs, connect directly to an existing structure like your home. This design provides a seamless extension of interior spaces to the outdoors and can efficiently maximize space in smaller areas. A lean-to roof typically requires fewer structural posts, making it a budget-friendly choice in many cases.
On the other hand, freestanding patio covers are independent structures that can be placed just about anywhere in a backyard, offering some homeowners more flexibility in placement and design. They are especially helpful when the patio is not directly next to an existing structure or when you are planning to cover a space away from your home in your yard.
Design Considerations For Patio Roofs
A patio cover is essential for outdoor living spaces as it provides shade shelter and increases usability in various weather conditions. Homeowners have two main options when choosing a patio cover: attached or freestanding. To make an informed decision, it’s important to know the key differences between these two types and how they can affect your patio’s overall aesthetics and functionality.
Determining The Right Size And Location
When planning your patio roof, consider the size and location of the structure. The size will primarily depend on how you plan to use the patio space, whether for outdoor dining, lounging, or a combination of activities.
Consider the dimensions of your patio furniture, clearance for walking, and additional space for plants or other decorative elements. Analyze the sunlight exposure, wind direction, and privacy levels when choosing the location for your patio roof to maximize comfort and usability.
Choosing Between Attached And Freestanding Structures
Both attached and detached patio roofs have advantages, but the choice often depends on the layout of your home and your personal preferences. Attached patio roofs are connected to the house and provide easy access and an extension of the indoor living space.
Attached Advantages:
- Easier access to indoor facilities
- Greater structural support from the house
- Less space required in the garden
However, there are situations where freestanding patios are more suitable, such as landscapes with uneven terrain or pre-existing pools. Freestanding patios are separate structures that offer more flexibility in design and placement.
Freestanding Advantages:
- It provides a retreat away from the main house
- Ideal for homes with multiple roof levels or other architectural constraints
- Easy to install in challenging landscapes
Aesthetic Preferences And Material Choices
Common patio roofs include gable, flat, and curved roofs. Gable roofs are triangular and offer excellent water drainage and a traditional look. Flat roofs are versatile, affordable, and blend well with different house designs. Curved roofs are modern and add a unique architectural element to your outdoor space.
The materials you choose will also contribute to the look and durability of your patio roof. Common options include:
- Wood: Natural, versatile, and customizable; requires regular maintenance
- Metal: Durable, low maintenance, and available in a variety of styles and colors
- Polycarbonate: Lightweight, easy to install and offers UV protection
When choosing materials, consider the climate in your area, as some materials perform better in certain weather conditions. Keep these considerations in mind when planning your patio roof to create a functional and visually appealing space that blends seamlessly with your home’s design and landscape.
Building Permits And Regulations
If you’re considering building an attached or detached patio cover, research the building permits and regulations that may apply to your project. By knowing the IRC requirements and familiarizing yourself with local building permits, you can ensure that your attached or detached patio roof is built to code and will provide you with a safe and enjoyable outdoor space for years.
Understanding IRC Requirements
The International Residential Code (IRC) provides guidelines for building design and construction, including patio roofs. These regulations are intended to ensure safety and structural integrity. Some important requirements that may apply to patio roofs are:
- Height restrictions: Depending on the location, the height of your patio roof may be limited.
- Load-bearing capacity: your patio roof must support the weight of additional elements such as snow, wind, or even people if it’s a walkable area.
- Fastening methods: The IRC outlines specific strategies for attaching a patio roof to your existing home or building a freestanding structure with a proper foundation.
Before you begin your project, review the IRC requirements and consult a professional to ensure your patio roof meets all required safety and structural guidelines.
Navigating Local Building Permits
In addition to IRC requirements, your local jurisdiction may have its building permit requirements and regulations. Obtaining a building permit will ensure that your project complies with local laws and avoid potential fines or other issues. Some necessary steps to obtaining your local building permit include:
- Research the local requirements: Check your local government website or contact your local building department for specific permit requirements and regulations for a patio roof in your area.
- Prepare detailed plans: When applying for a building permit, you must submit detailed plans for your project, which may include site plans, architectural drawings, and structural calculations.
- Submit the application: Once you have the required documents, submit the building permit application to your local building authority. The authority may charge a fee for processing the application.
- Inspections: If a permit is required, you should expect your project to be inspected to ensure compliance with local codes and regulations. This can happen at various stages of construction, such as when the foundation is completed or when the roofing material is laid.
Structural Elements Of A Patio Roof
The essential structural elements of a patio roof include the foundation, posts, rafters, joists, and beams. Proper anchoring, material selection, and fastening techniques help create a durable, attractive patio roof that enhances the outdoor living experience.
Foundation And Posts
The foundation forms the basis of every patio roof construction. It must be solid and stable to support the roof’s weight and withstand the elements. The posts are vertical supports that transfer the roof load to the foundation. The number and spacing of the posts can vary depending on the design and size of the patio roof.
For attached patio roofs, a transom is attached horizontally to the house. This transom holds one end of the patio roof rafters. On the other hand, freestanding patio roofs have independent posts that support the entire structure. Proper anchoring and placement of the posts are critical to structural integrity.
Rafters, Joists, And Beams
Rafters are the inclined elements that extend from the ridge board (on a pitched roof) or the transom (on a flat roof) to the outer supports. They form the main support for the roof covering.
The joists usually run perpendicular to the rafters and distribute the weight evenly over the beams or the transom. They help to stabilize the structure and secure the roof covering.
The beams are the horizontal elements that bear the weight of the rafters and beams. In an attached patio roof, the transom acts as one of the beams, whereas in free-standing patio roofs, the beams are attached to the posts.
Fastening the rafters, joists, and beams with suitable connecting elements such as screws ensures a stable and durable roof structure.
Roofing Materials And Attachment Methods
In most cases, homeowners can select metal, wood, or PVC as the base material when building a patio roof. However, due to the climate, we always use aluminum or PVC when building patio roofs in South Florida.
Fastening methods for roofing materials vary depending on the type of material used and the style of the patio roof. Generally, the roofing material is attached to the joists and rafters with nails, screws, or staples. In some cases, adhesives can also be used for better fastening. Proper fastening is essential to prevent damage from wind pressure or other forces.
Benefits And Limitations Of Attached vs. Freestanding Roofs
When weighing attached versus detached patio roofs, it’s important to consider the benefits, challenges, and limitations in relation to your specific needs and property layout. Keep in mind that the architecture of your home, location, and budget may influence the most suitable option for your outdoor space.
Pros And Cons Of Attached Patio Roofs
Attached patio roofs rest on your home’s existing structure and use a ledger board for support. Fewer structural posts are needed, making installation easier and potentially less expensive.
Because the patio cover attaches directly to the home, it can seamlessly extend the interior space outward, creating a unified design between the house and patio.
An attached patio cover allows for better use of space, especially on smaller properties. This leaves more space for other outdoor facilities such as terraces, storage rooms, or a pool.
However, attached patio covers offer less placement, design, and size flexibility. They need to be compatible with the structure of your home and may be restricted in position due to windows or doors. As an attached patio roof is usually considered an extension, planning permission may be obtained, and local building regulations may need to be followed.
Advantages And Challenges Of Freestanding Roofs
Freestanding patio covers offer more freedom in placement, size, and design. This is especially useful if your property has obstacles such as a pool, uneven terrain, or different roof heights that limit the possibilities for an attached option.
A freestanding roof does not rely on the support of your home, which can be beneficial if your home’s structure is not suitable for a patio cover.
However, freestanding patio covers do require more support posts for the structure. This can lead to additional material and installation costs compared to the attached option. Depending on the location, you may need to obtain planning permission for your freestanding patio roof and comply with local building regulations.
Speak To A Shade Pro About A New Patio Roof Today
If you’re ready to take the next step with your patio roof project, call the shade pros at Valrose today! We build custom patio roofs, awnings, and other shade structures throughout all of South Florida. Click here to schedule a time to speak with a member of our team, or give us a call at 305.893.5553 to speak to someone now.


